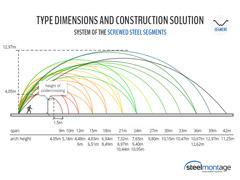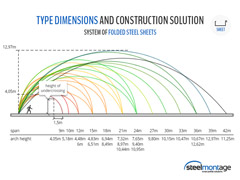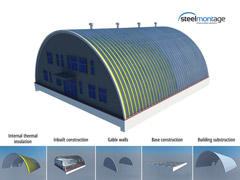Price demand
Let’s get a non-binding price inquiry for your project!
Fill the inquiry form and according to your requirements, we will prepare our price offer to you.
In the next step, we will prepare a technical design solution which will be consulted with you and will become a base for the final projection of project documentation.
To be able to prepare detailed technical solutions, please provide us as much information as possible, especially about purpose of the building and any special requirements that should be considered.


